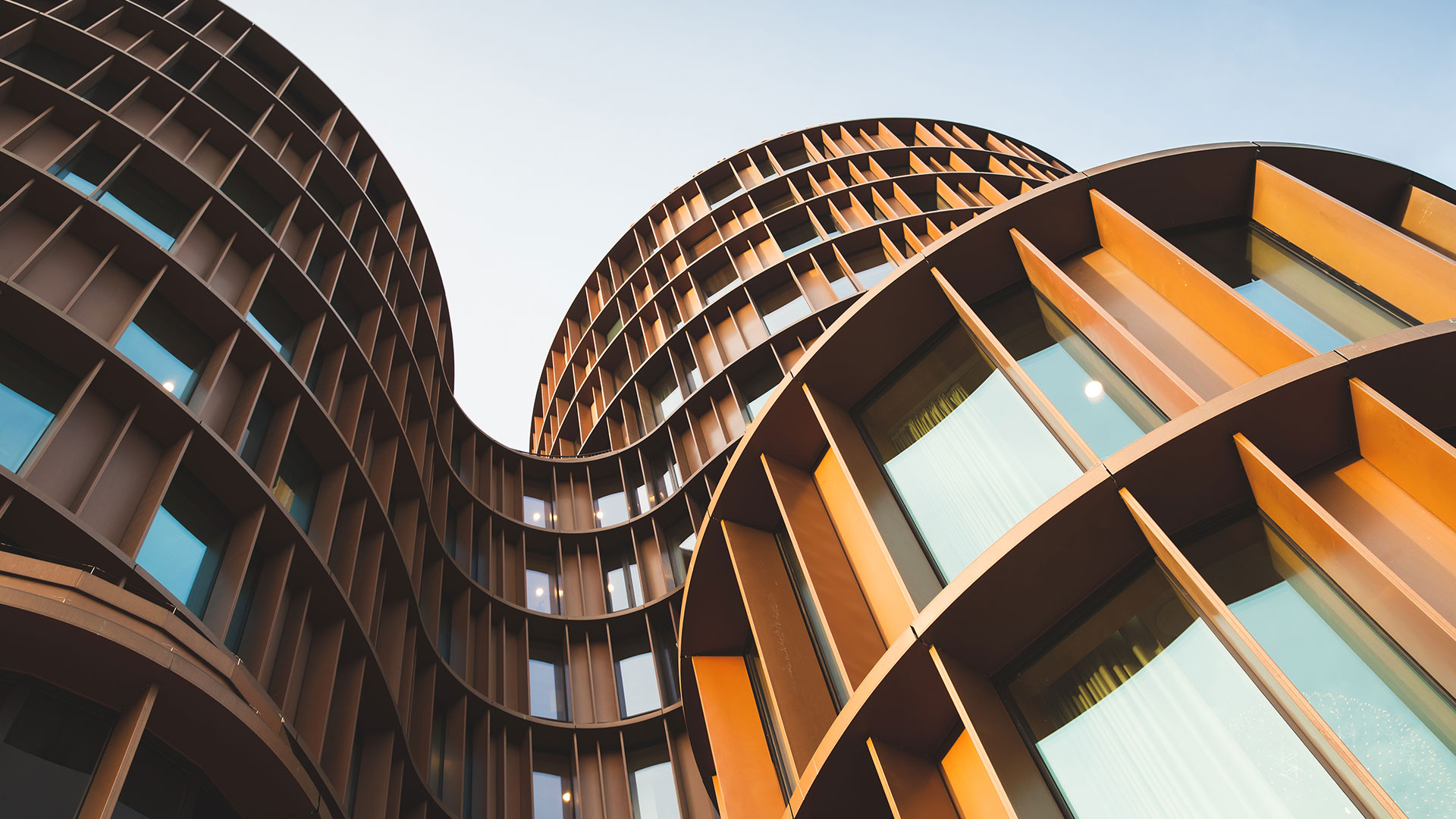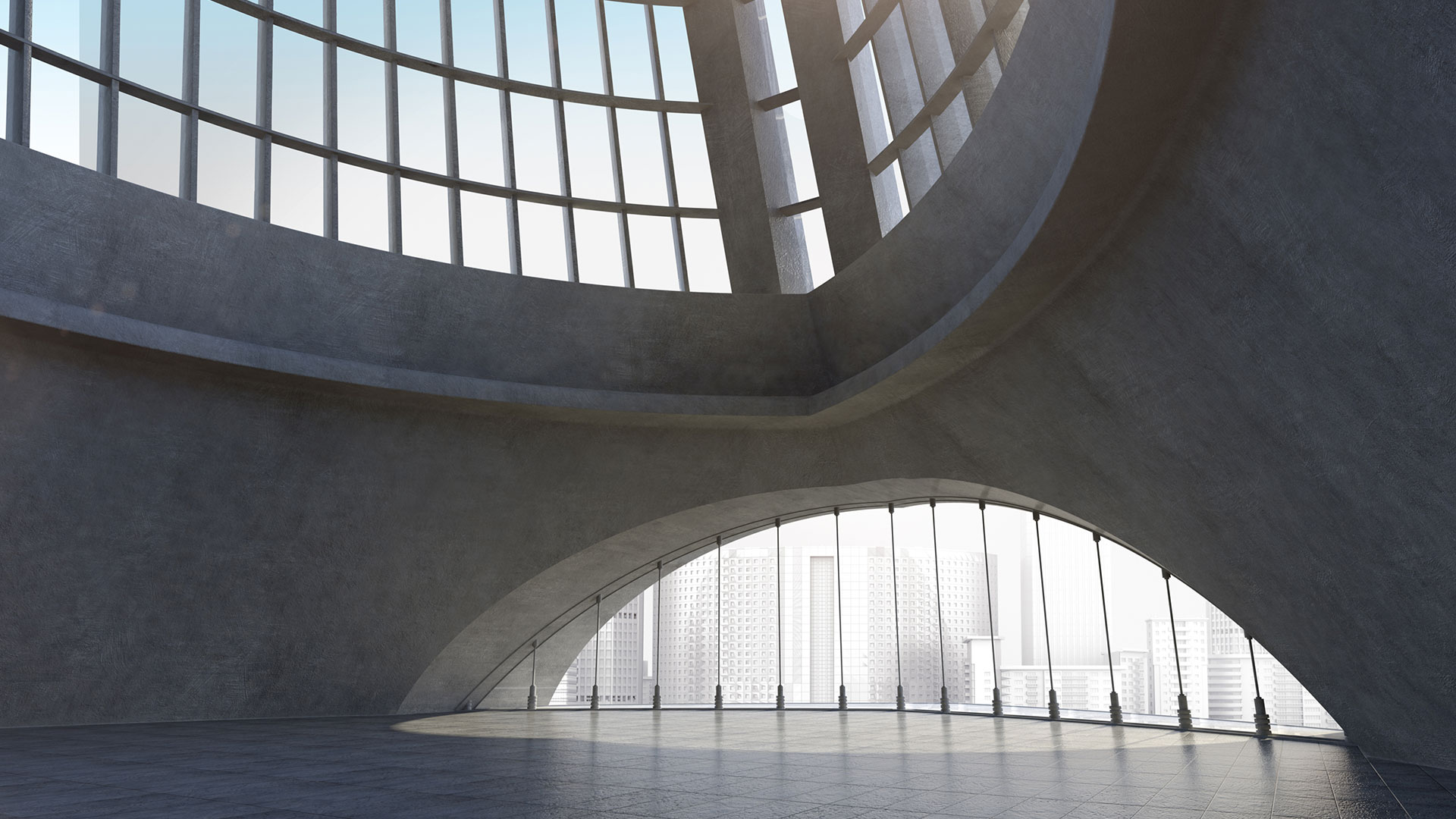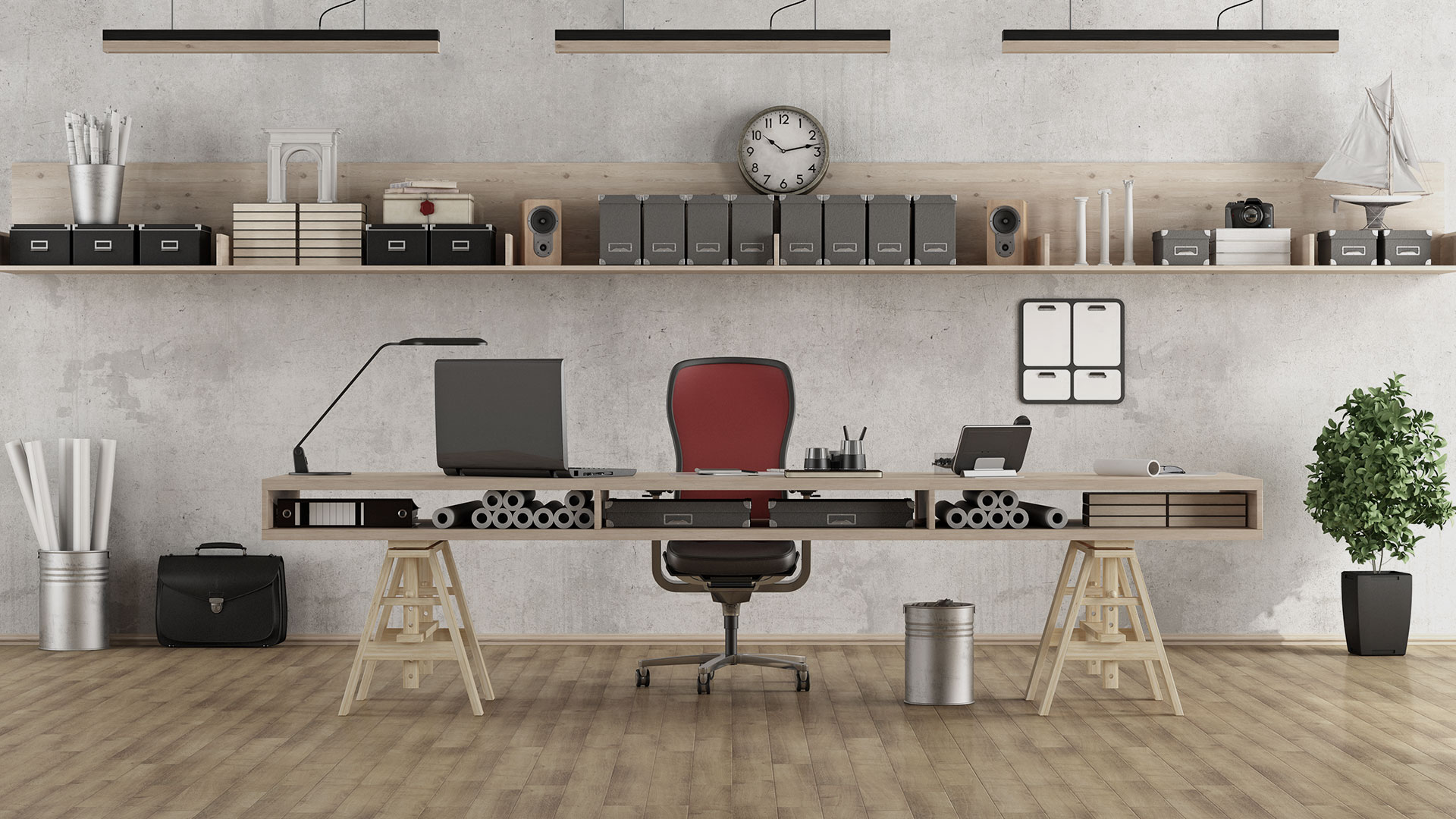Oakville Architects
Accuvision 2000 Inc provides a complete line of architectural services for large or small scale construction projects and is recognized for reliable technical expertise and design excellence. Our qualified team of professional architects, engineers and administrative professionals has successfully managed a diverse range of residential and commercial building projects in the Oakville region with outstanding results.
Accuvision 2000 Inc seeks to integrate practical architectural solutions through a variety of services that include:




